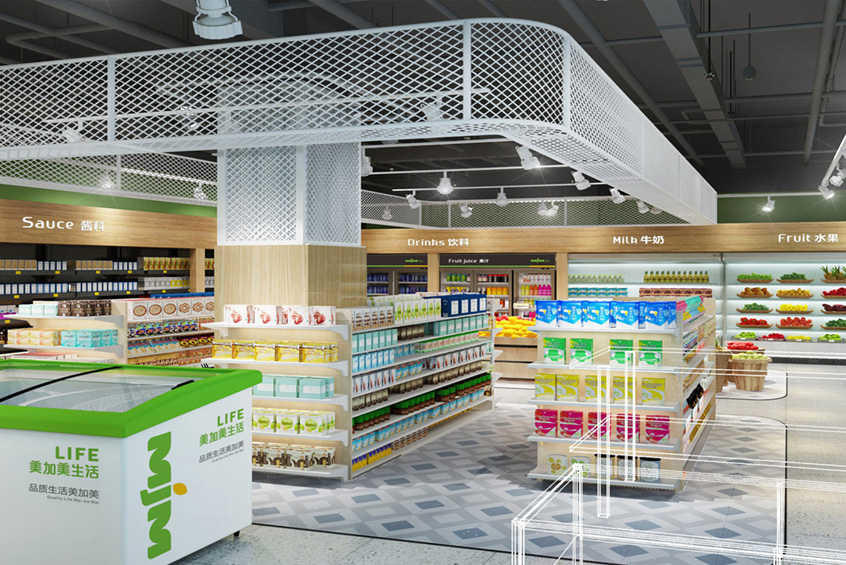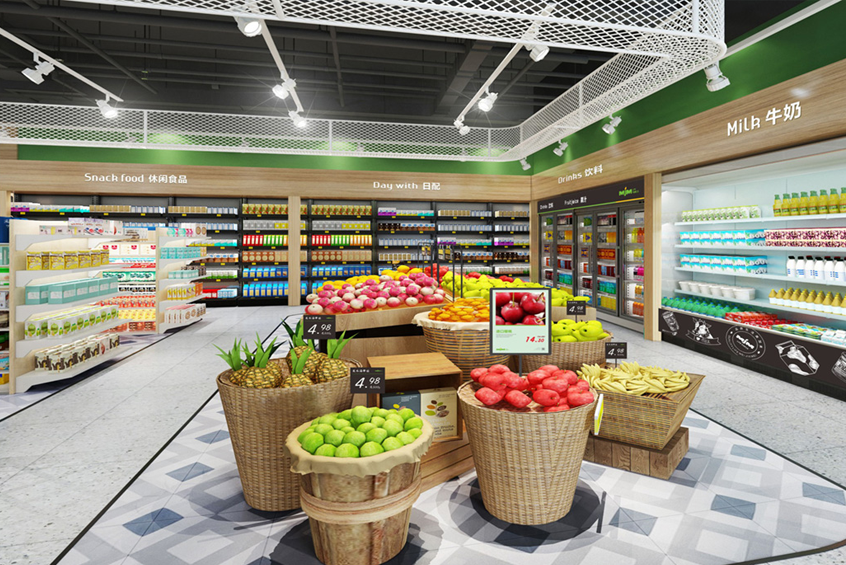连锁空间设计 | 零售空间设计 | 品牌设计
地址:深圳市南山区南山大道3838号设计产业园(DIP)金栋二层
电话:86-0755-26583318 26583278
传真:86-0755-2658-3308
邮箱:szallme@126.com
美加美生活超市打破传统零售空间模式,打造出一个独具个性、轻松自然的购物天地,让日常购物成为惬意享受。
步入超市,温润木色率先映入眼帘,从地面到陈列架,大面积的木质元素营造出温暖宜人的氛围,给顾客带来家一般的舒适与安心,也巧妙展现商品的天然质感。抬头望去,白色工业风吊顶以裸露的管道和简约金属框架构建,赋予空间现代时尚气息,与木色形成刚柔并济的视觉碰撞,极具个性。
品牌标志性的绿色作为点缀贯穿其中,在指示牌、装饰画及部分商品标签上巧妙出现,既凸显品牌特色,又为空间注入生机与活力,象征着超市对新鲜、健康生活理念的执着追求。
在空间布局上,合理规划购物通道,确保宽敞顺畅,以白色与木色搭配,让顾客能快速定位所需,让顾客购物之余能惬意放松。美加美生活超市,是购物场所,更是生活美学的展示空间。
▼空间展示

美加美生活店是广西美加美新零售有限公司旗下的社区连锁生活店品牌,成立于2004年,注册资本2000万元,目前员工1000多人,门店规模 100+家,用户规模 150+万,社群规模 30+万,营收规模 4.5+亿。十几年来,持续迭代升级,由传统零售向数字化零售连锁企业转型,始终专注用户一日三餐、居家生活需求,提供“吃、喝、玩、乐”场景的优质产品与服务,致力于“社区家庭生活管家”服务,打造中国最好的社区数字化零售平台。
▼空间展示
